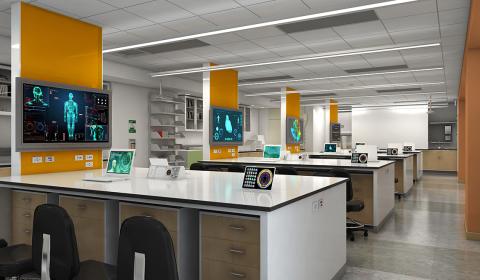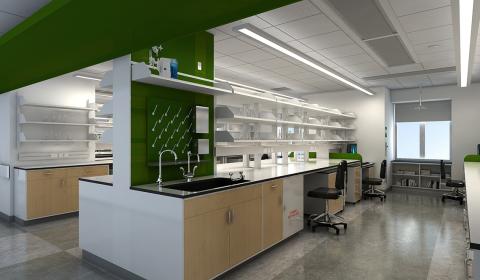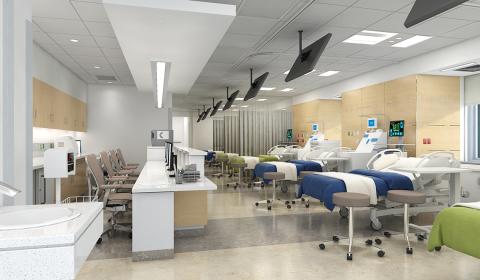Bldg. 10
E Wing Renovation To Benefit Multiple Institutes

The original Clinical Center—a massive 14-story, 2.5 million square foot, 7 million brick structure—has been home to countless medical discoveries at NIH since it opened in 1953.
Over several years, the F wing, the western half of the building, has been immersed in a massive interior restoration. Now that it is complete, the eastern half, the E wing, gets its turn.
During F wing renovation, employees continued to occupy and work alongside ongoing construction. Over time, it became apparent this unique cohabitation was arduous and inefficient. For the E wing, this laborious phased approach will be scrapped. Instead, the 250,000 square feet of mostly vacant space will undergo a simultaneous top-to-bottom overhaul beginning in mid-2018, once entirely unoccupied.
Staff will begin to see entire floors close this month, starting with floors 11, 12 and 14. Once the wing is entirely vacant, pedestrian detours will be available on the first floor for east-to-west access during the duration of the project. Signage in the Clinical Center and the Take Me There app will provide routes, albeit sometimes circuitous, enabling pedestrians to reach their destination.
Before demolition and new construction work begins, plans are being developed to minimize the disruptions and challenges of noise, vibration, vivarium disturbances and dust control. When finished in 2021, the E wing will become the new home for more than 1,500 research and administrative staff, including 11 institutes and other organizations, state-of-the-art utilities and equipment for specialized research, a new Blood Bank for the Clinical Center and new teaching laboratories for the Foundation for Advanced Education in the Sciences. The 12th floor is devoted to a brand new Center for Cellular Engineering creating cell therapies to reverse many debilitating diseases.

The Clinical Center’s department of transfusion medicine, NIAID’s Laboratory of Clinical Infectious Diseases, NIDDK’s Genetics of Development and Diseases, Kidney Diseases and Molecular Medicine branches and NIMH’s Human Brain Collection Core and the section of neuroadaptation and protein metabolism will also be housed in the refurbished space, along with staff from NHLBI, NHGRI and NINDS. The Office of Research Services’ Division of Veterinary Resources will launch a more efficient and cost effective cage-wash system to support the ACRF vertical vivarium. And the NIH Director’s Wednesday Afternoon Lecture Series, the highest-profile lecture program at NIH, will find a new home.
As with any major renovation project at NIH, the aim is to integrate many environmentally sensitive and high-performance design strategies. For the E wing, the goal is to achieve a Silver certification following the LEED (Leadership in Energy and Environmental Design) green building rating system. Energy-efficient light fixtures and controls will be installed. A chilled beam system and upgraded mechanical systems will provide additional energy efficiency (see sidebar). All existing exterior windows will be replaced with high-performance windows containing insulated low-E glass matching those in the recently renovated F wing. Highly recycled content and local materials will be utilized whenever possible to reduce the carbon footprint and indoor air quality will meet zero-VOC (volatile organic compounds) and low toxin requirements.

Dr. Richard Wyatt, deputy director, Office of Intramural Research and co-chair of the E Wing steering committee, noted, “Our research community should be very enthusiastic about the upcoming E wing renovations based on the successful transformation of the F wing into much needed modern lab space. Any in situ renovations, however, require quite a lot of tolerance by neighboring occupants due to noise, dust and disruptions. Thanks to all for tolerating these.”
