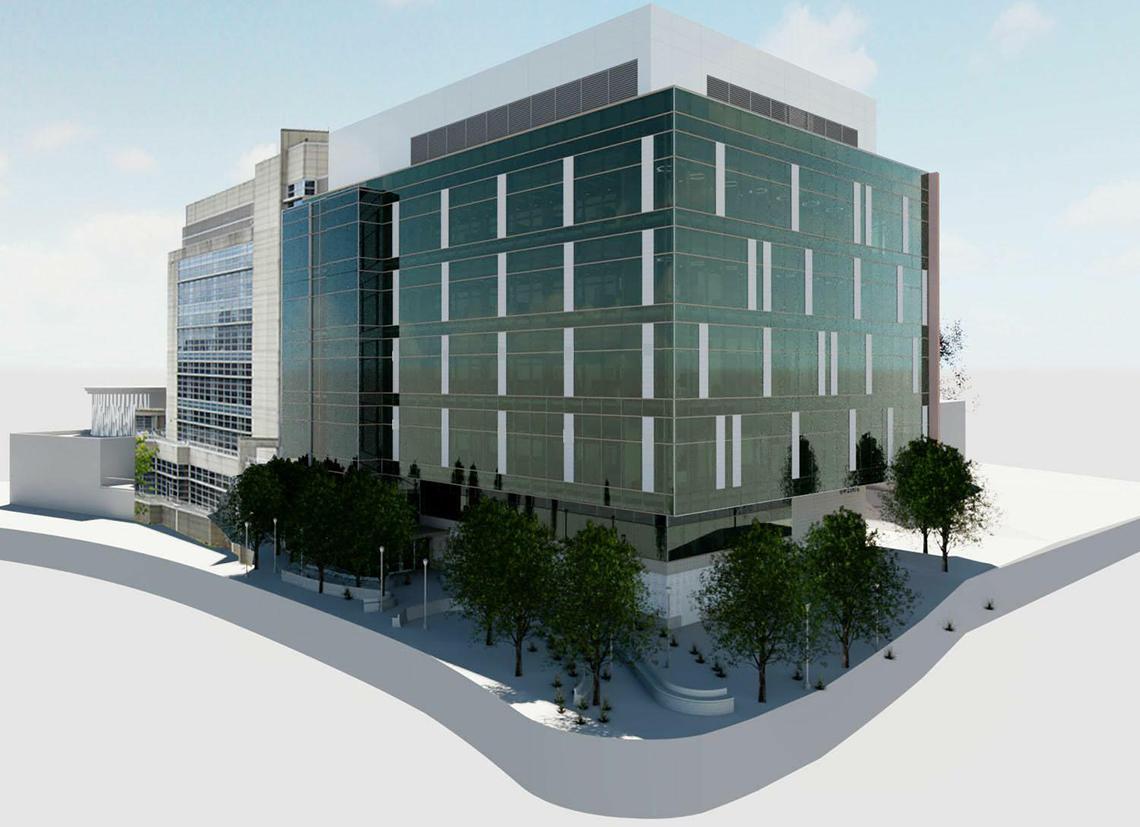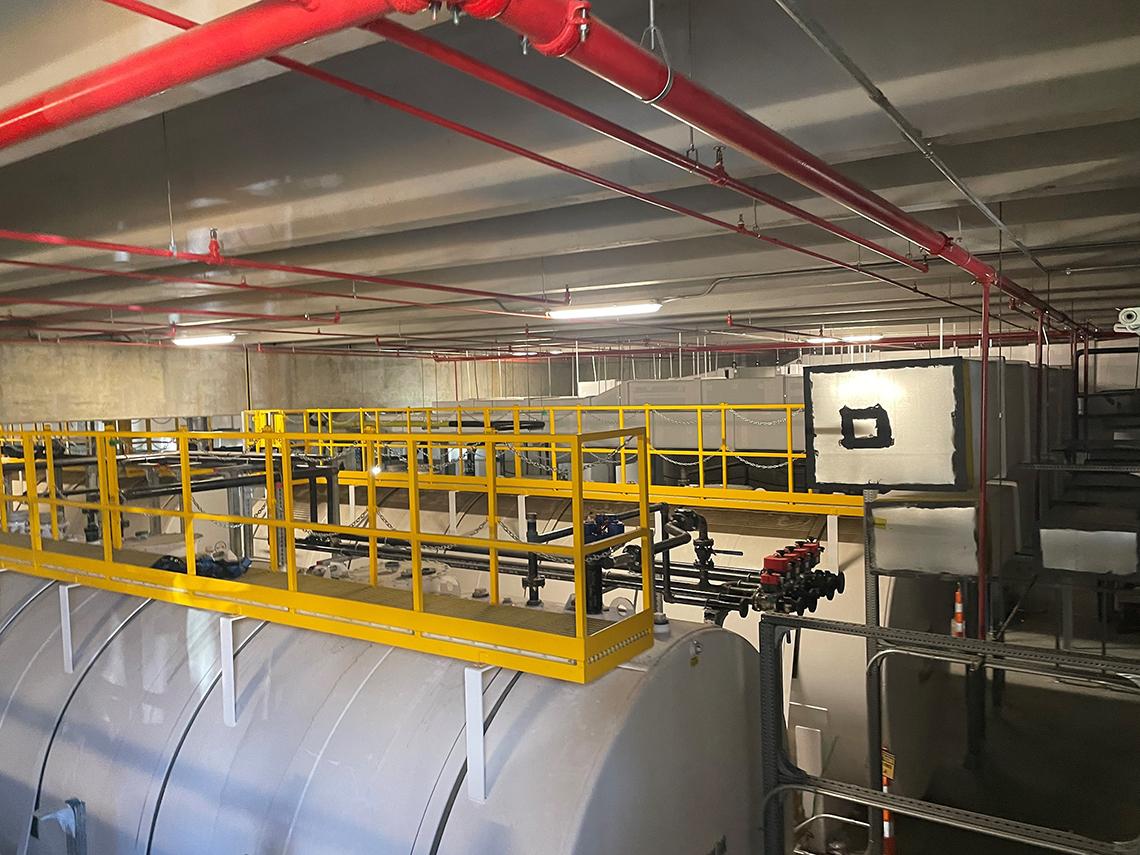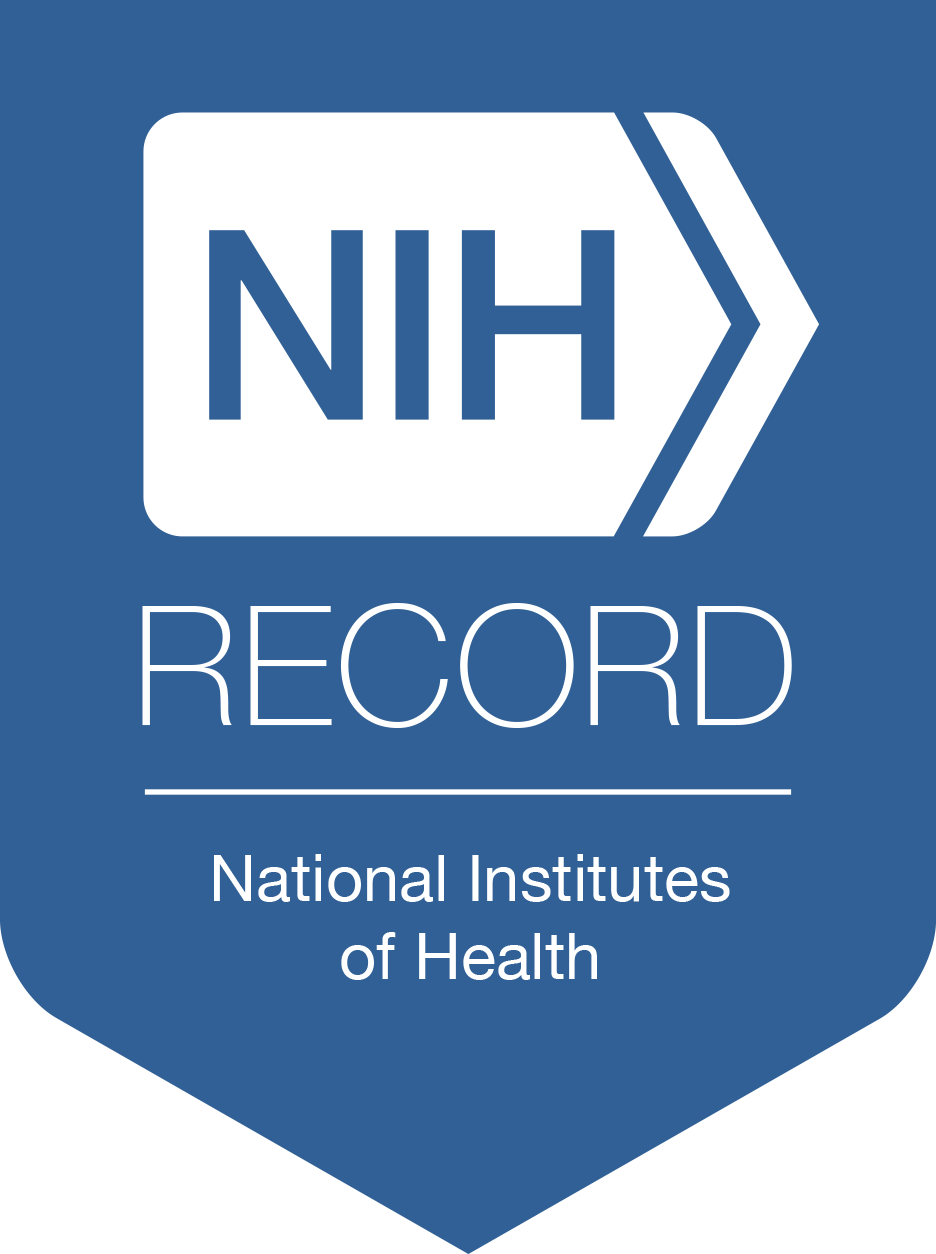Construction Projects Continue Across NIH

NIH’s appearance is slowly changing as construction workers progress on several important projects around its campuses.
One high-profile project is the Clinical Center’s Surgery, Radiology and Laboratory Medicine (SRLM) wing. Scheduled to open in 2029, the wing will house three departments—perioperative medicine, radiology and imaging sciences, and laboratory medicine—as well as National Cancer Institute and National Heart, Lung and Blood Institute labs and patient service areas.
In addition to the SRLM wing, several other ongoing projects are in various stages, including the Vaccine Research Center (VRC) expansion, an electrical switching station and emergency generators building, and a utility tunnel.
“One of the critical features of our construction projects–at all of our sites in Maryland, Montana, North Carolina and Arizona—is that our projects are scored and prioritized by the Research Facilities Advisory Committee to ensure that our investments are driven by science,” said Dan Wheeland, director of NIH’s Office of Research Facilities. “In this way, our facilities investments optimize their contribution to the discovery of novel diagnostics, therapeutics and cures.”
VRC expansion

Construction is more than halfway finished on the Bldg. 40 VRC expansion project, said senior project manager Maya KaiKai. Once completed, the six-story, 80,000-square-foot addition will double the available laboratory space for critical vaccine research, increase office space and add meeting conference space. Currently, the 20-year-old building is at capacity.
Workers recently completed the mechanical penthouse, the highest point of the building. After topping out the building, workers then installed the building’s curtain wall, the glass covering that wraps around the VRC’s exterior. The addition will match the look and feel of the existing building.
Before the existing building could be connected to the new one, workers had to remove the building’s curtain wall.
“You don’t want to remove the wall unless you can keep the weather out,” he explained. “Essentially, we built a wall within a wall before we could take down the curtain wall. That took a couple of years.”
Next, workers will begin to install interior mechanical, electrical and plumbing systems. Each floor will be separated by an interstitial space, which contains a dense network of ducts, pipes and wiring that service mechanical systems. The spaces will also include a waterproofing system to help protect labs against flooding, a problem that plagues some of the older labs on campus.
Other features will include a green roof, solar panels, LEED lighting with daylight sensors and plumbing fixtures that will reduce water usage by 30 percent.
Construction is expected to be completed in the summer of 2026.
Power upgrades

Work on the electrical switching station and emergency generators (ESSEG) project is nearing completion. Once up and running, the ESSEG will provide normal and emergency power to the Clinical Center (CC). It will replace the existing Bldg. 59 and 59A electrical medium-voltage normal power distribution switching station for the CC.
Located in a new building called “the Vault,” the structure will protect the ESSEG from the elements. It’s engineered to withstand hurricane-force winds and earthquakes.
The ESSEG encompasses electrical equipment that distributes power throughout the entire complex of CC buildings, including the currently under construction SRLM, and generators that can power the research hospital for at least four days. Each generator is connected to a 20,000-gallon fuel tank.
“The ESSEG isn’t just replacing what’s inside Bldgs. 59 and 59A. It’s also expanding future capacity,” said Nicole Gerke of the SRLM project team. Since the ESSEG will be around for the next 50-70 years, it must be reliable, durable and equipped to support whatever comes next.
Recently, crews have moved and installed all the switch gear equipment, all six generators and fuel tanks into the vault. “We’re now in the stage where we’re starting to connect everything together,” she said.
It’s estimated the ESSEG will be able to supply normal power to the CC by this spring and emergency power by the end of the year.
“Then that starts a year-long process of doing what I call the ‘Switchover,’” Gerke said. “That’s when we’ll start systematically taking service from the CC that went to Bldgs. 59 and 59A and connecting it to the ESSEG. If the switchover happened at once, the hospital would see disruptions to its power.”
Once the project is complete, Bldg. 59/59A will be decommissioned and demolished to free up space for future projects.
Center Drive Utility tunnel
Crews are just starting to build an 800-foot long utility tunnel that will start at the intersection of Wilson and Center Drives and end at a point just south of Bldg. 31C, said Dan Moses, chief of the ORF Utilities Distribution Branch. The project will take three years.
The new tunnel will carry steam, chilled and domestic water lines, replacing lines that were first installed in the 1960s. These old lines have reached the end of their useful life, failing twice in the last three years.
The existing lines form part of a main utility loop around campus. These lines are buried directly underground, and there’s no easy way to access them. The concrete trench box they were in collapsed more than twenty years ago.
“Putting the lines inside a tunnel has two advantages,” Moses said. “First, we can inspect and repair the lines without disturbing any above-ground features. That means we won’t have to dig underneath Center Drive, one of campus’s major thoroughfares. Secondly, if there’s ever a problem, we can access it promptly.”
Three new valve vaults will also be built that will provide access to utility equipment. In the event of an emergency, workers can isolate sections of the tunnel without affecting any buildings.
Motorists will still be able to use Center Drive, he said. There might be, however, some lane shifting to accommodate construction.
“It’s a challenging project. There are a number of utilities in the area that we will have to work around,” said Moses. “It’s going to take about three years to build, but it will give us great reliability for the next 80-100 years.”
Parking garage renovations
Several of NIH’s multi-level parking (MLP) garages have undergone or are undergoing repairs and restoration, said Lenin Andrade, project officer in the ORF Office and Leased Facilities Design and Construction Branch.
The garages on campus were built at different times, so their condition and age vary. However, every garage needed maintenance, he said. They are deteriorating due to lack of maintenance and poor drainage. Crews have completed concrete and drainage repairs, as well as any other repair necessary to ensure the safety and structural integrity of each garage.
Currently, crews are finishing repairs to MLP-7 and 10. They began work on MLP-8 in recent weeks. The MLP-8 repairs are taking place in phases to minimize impact to employees. No more than 17% of overall spaces will be unavailable at any one time. Even with the temporary removal of parking spaces, there should still be ample parking available on the campus.
Solar Canopies on Parking Garages
Plans to install solar panels on top of several NIH parking garages, including MLP 6, 7 and 9, are underway, said Greg Leifer, chief of ORF’s Energy Management Branch. During installation, the top floor of each garage will close.
These panels will provide renewable energy, offsetting approximately 2MW of electrical capacity. The array will save 3,200,000 kWh of energy and save approximately $330,000 in electricity costs each year.
Placing the panels on top of garages takes advantage of previously unusable space. Additionally, the panels will shield vehicles from the effects of sun and inclement weather.
Installation began this month and is expected to wrap up by August.
RML’s Bldg. J
On the NIH Rocky Mountain Laboratory (RML) campus in Hamilton, Mont., construction workers are getting ready to pour the concrete foundation for “Bldg. J,” a 55,000-square-foot building, said ORF project manager Jack Veldboom.
Bldg. J will house microscopy labs; campus security; and administrative, logistical and management teams. Its anticipated construction will take three years.
Crews recently completed another big project in Montana. Last May, a three-story, 120,000-square-foot vivarium at the Rocky Mountain Laboratories Comparative Medicine Center (RCMC) opened. RCMC’s new vivarium is a centralized animal receiving and holding building that will support all biosafety levels of research throughout the RML campus and research projects on virology, bacteriology and viral diseases including work on SARS-CoV-2. The facility will provide expanded capabilities for studies with exotic species along with special imaging equipment and a multi-vector insectary.
“It was a great project and team. It went rather smoothly. It was on budget and on time,” Veldboom said.
