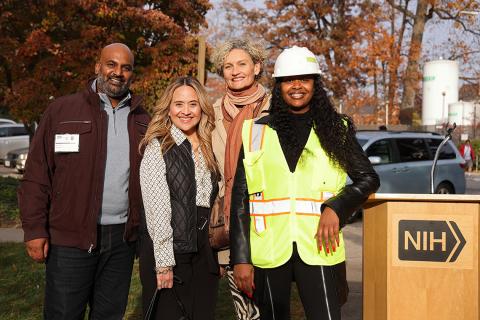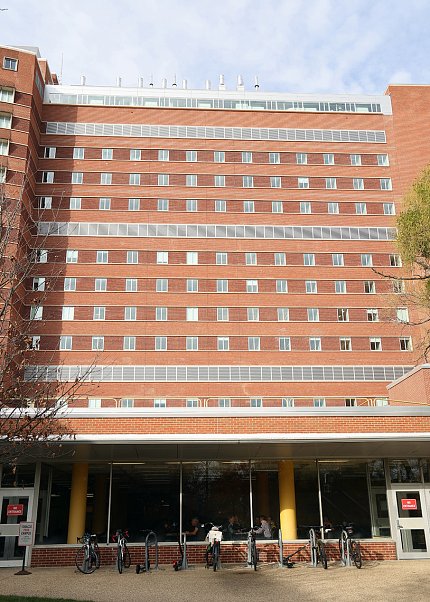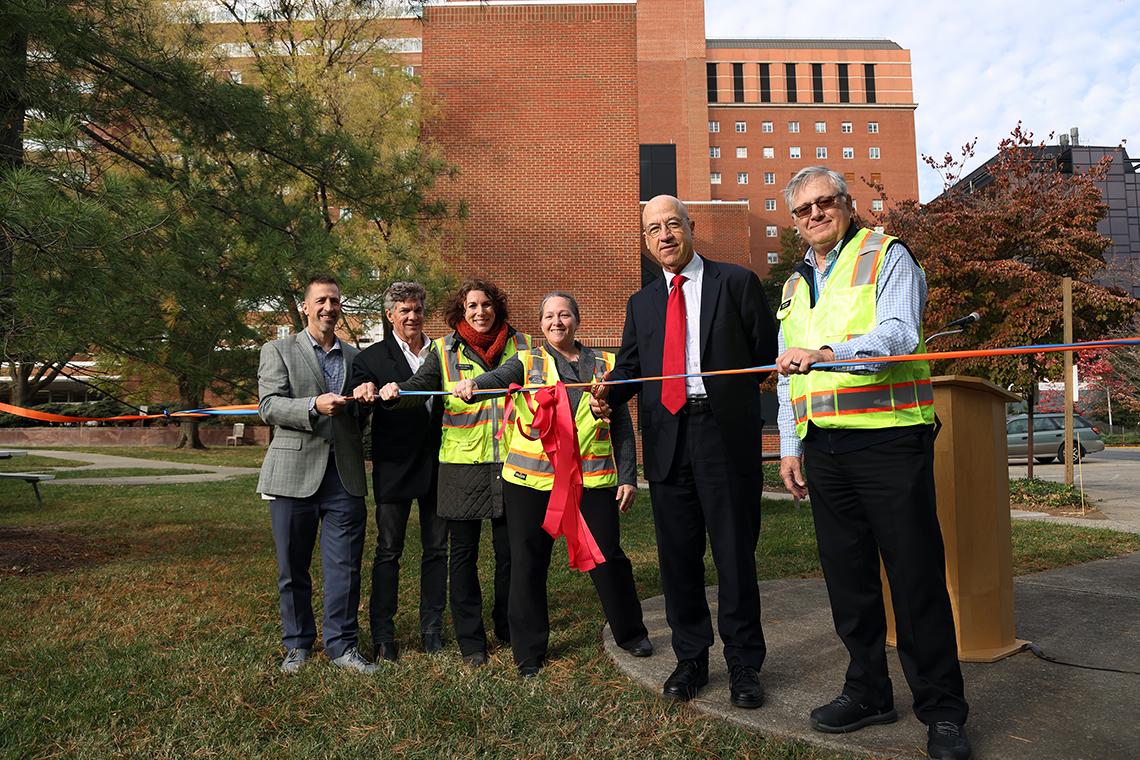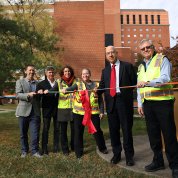Newly Renovated Clinical Center E Wing Opens

Photo: Chia-Chi Charlie Chang
The first major ribbon-cutting ceremony since the Covid-19 pandemic celebrated a long-awaited makeover: the completion of the Bldg. 10 E Wing renovation project. Originally slated to be finished in 2021, the completion was pushed back to 2023 due to pandemic-related delays and supply-chain issues.
This facility will house critical programs from the Clinical Center (CC) and eight institutes: the National Institute of Allergy and Infectious Diseases; National Heart, Lung and Blood Institute; National Institute of Diabetes and Digestive and Kidney Diseases; National Institute of Mental Health; National Institute of Neurological Disorders and Stroke; National Institute on Minority Health and Health Disparities; National Human Genome Research Institute and the Office of the Director (OD).

Photo: Chia-Chi Charlie Chang
Nearly 250,000 square feet were renovated, from level B3 all the way to the 15th floor. As Bldg. 10 enters into its seventh decade, the renovation team had the opportunity to breathe new life into the E wing with numerous updated spaces for the 1,500-plus research and administrative staffers it will house.
For the CC’s department of transfusion medicine (DTM), this marks a significant milestone for a journey that began in 2009, when planning for DTM began.
The remodeled area will include the Blood Bank (located on the first floor) and a new cGMP (current good management practices) laboratory on the 12th floor.
Approximately 150 attendees were present at the ribbon-cutting ceremony on Nov. 15 including Dr. James Gilman, CC chief executive officer, other institute, center and office representatives and project team members.

Photo: Chia-Chi Charlie Chang
Participants celebrated the spirit of collaboration that brought the vision for the renovation to fruition. “In construction, each person has their own [specialty] and you have to combine everyone’s talents,” said Project Officer Jeanne Keegan. “This was a huge team effort.”
The Office of Research Facilities management team for the complicated project included Keegan, Miriam Rivero, Tim Biggins, Keegan Kinney, Chris Postek and Thuy Le.
For details on the makeover, see a 2017 NIH Record article about the then-yet-to-be-started E wing renovation: https://go.nih.gov/HB9SMlq.

Photo: Chia-Chi Charlie Chang





